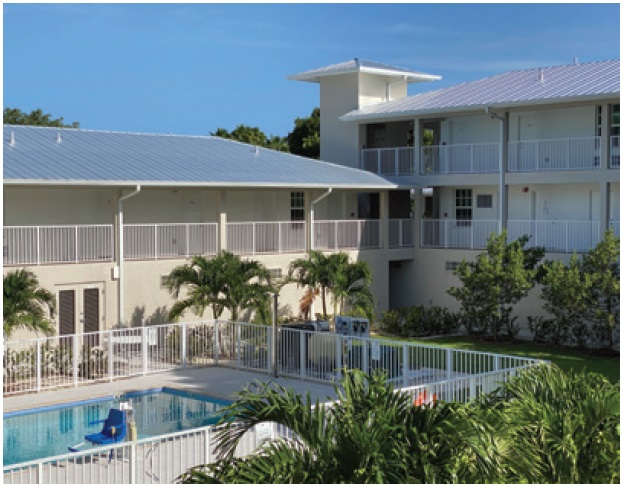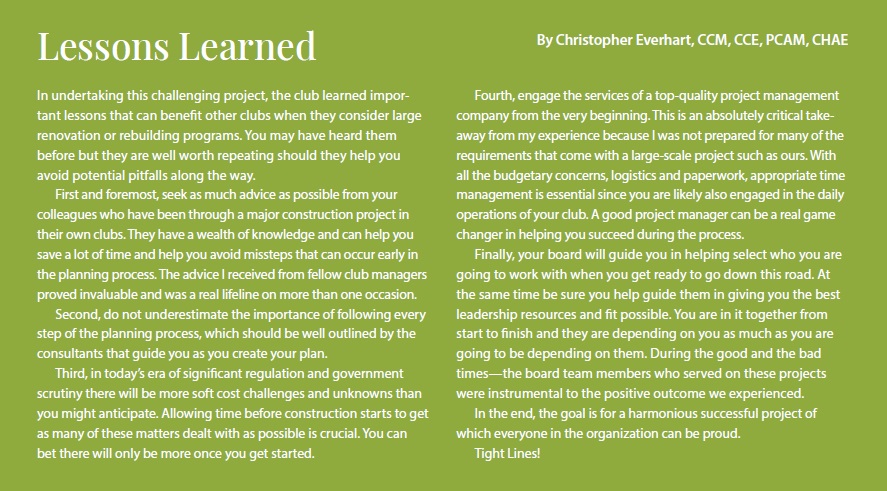“Welcome to one of South Florida’s finest private yacht and fishing clubs. The Key Largo Anglers Club started in the 1920s as a fishing camp for visitors from Miami and many other locations. The club has evolved into the multidimensional facility that you see today steeped in casual elegance and located on Card Sound Bay; the club offers every visitor a rare opportunity to experience the Florida Keys “the way it used to be.” Our club enjoys the special privilege of being one of the few officially designated historic places in Monroe County outside of Key West. Through hurricanes, wreckers, pirates, prohibition, presidents and other adventures, Key Largo Anglers Club has stood proudly for great fishing, fine dining, good times and a staff team known for its exceptional service to members families and guests. The staff has always played an integral part in the success of the club. Much of the club’s continuity and charm is a result of the dedication, commitment and personal interest that our employees have brought to this organization. The membership is proud of these achievements.”
—Staff Team Handbook, Key Largo Anglers Club in Key Largo Fla.
This introduction to the staff team handbook sets the stage for a remarkable story that’s part of the next chapter of Key Largo Anglers Club’s storied history. In March 2019, the club began an ambitious nine-month project that included the complete restoration of the club’s historic clubhouse and, at the same time, the demolition and rebuild of the entire staff housing and maintenance complex.
In December 2019 the club began a phased reopening of the clubhouse starting in the areas that required restoration and preservation of the historic portions of the building. Then came the opening of the expanded Commodores Grill on January 17, 2020. Coincidentally, this was almost exactly 74 years since the club’s official post war reopening in January of 1947.
This successful project was the end result of an interesting journey for the club, its members and its staff team members.
The Planning Process
For the most part, the club followed the typical steps that you’d expect to see when embarking on a project of this magnitude, and the process began with a membership survey developed early on by the McMahon Group. One of the key takeaways of the survey results was that club members felt strongly to build and/or substantially improve the existing clubhouse without addressing the needs of the club’s staff team was a nonstarter. The existing staff housing facility and maintenance building dated back to the 1960s and the members overwhelmingly prioritized staff housing ahead of the clubhouse project. This ultimately resulted in a significant increase in the scope of the project.

The job of designing the new housing complex was handed to Peacock + Lewis Architects and Planning, a renowned design firm that specializes in private clubs. A key goal was to incorporate the facility into a small foot print while preserving the old Florida ambiance characterized by the historic property and overall community design.
The award-winning staff housing complex is a stunning state-of-the-art development with 32 individual rooms, a laundry, a common living and recreation area, swimming pool and a private courtyard. The exterior building materials and landscaping provide the appropriate continuity and blend relative to its surroundings
The finished project is really fantastic! The spacious living quarters offer resident staff fully furnished rooms with a bed, dresser, desk, refrigerator, cable tv, wireless internet, air conditioning, private bath and other furnishings. There are several different types of units, including individual units for single staff members and shared bedroom units for married and partnered couples. There is also access to a common area featuring a full kitchen and dining area, and a living room with comfortable seats and a television.

Financing the Project
As creative as the design of the new staff living quarters is, the funding mechanism was just as creative. The design included the 29 ground-floor air-conditioned storage units, which were sold to members. The revenue generated by these storage units raised nearly half of the cost of building the new living quarters.
After careful consideration of how to approach both projects, it was determined that one contractor would be awarded both the clubhouse and the staff headquarters. In April 2019, right after Easter, the club began its shutdown, which included temporarily relocating the on-campus staff team with help from the neighboring Ocean Reef Club. Because of the club’s location in the Florida Keys, staffing patterns vary throughout the year. The club houses approximately 15 staff on a year-round basis and another 30 seasonal employees who work from October through the winter and spring. Ultimately, the rebuilding of the staff headquarters took up about 60% of the cost of the club’s entire rebuilding program.
Anyone who works in the club industry knows employees are key to a successful operation. One of the most rewarding parts of the club experience is getting to know staff and interacting with them year after year. Of course, the private club experience is just as important to staff. Long-lasting friendships are created and employment tenure at a club can offer a sense of normality and stability, particularly for seasonal staff who come from other parts of the country, or even from outside the United States. That’s why this project was so important to the club, its staff team and its members. The Key Largo Anglers Club’s new staff headquarters sets a great example for how to enhance the treatment and quality of life for permanent and temporary staff—now and into the future.
Christopher Everhart, CCM, CCE, PCAM, CHAE is the general manager/COO/CAM at Key Largo Anglers Club. He can be reached at 305-367-2382 or chris@klac.org.
A Historic Gem Offers a Contemporary Twist
By Bill Smith
When the National Club Association (NCA) convenes for the 2021 National Club Conference in Key Largo, Fla., May 23–25, some of the special events at the Key Largo Anglers Club will include the VIP Reception & Dinner and a private facility tour.
As part of a $19 million project, the club also completed a renovation project to restore the historic clubhouse. The members were the driving force behind the project and club leadership turned to the McMahon Group to survey members about their priorities for the renovation. In addition to replacing the staff headquarters, the member wanted to see the clubhouse restored and they requested the addition of a new casual dining facility—Commodores Grill.
The project began with the hiring of Peacock + Lewis Architects and Planners to help the club execute the plan. One of their most important charges was to do everything possible to not alter the casual elegance, charm and historic character of the “old clubhouse.” At the same time, membership and leadership also recognized the need to fully develop the exterior spaces and, as noted in the survey, develop an appropriate casual dining facility that would fit in with the rest of the building.
In restoring the old clubhouse, it was essential to maintain its historic character. As such, a design was created that seamlessly mingled the historic portions of the clubhouse with a new exterior envelope and the newly created casual dining area. It was essential to work closely with the Monroe Country Historic Preservation Commission—and the development team worked with the commission through several months of design and planning meetings, revisions and site tours to create a plan for modernizing the clubhouse while staying true to its historic nature.
Still, it wasn’t certain how the commission would vote on the club’s plan until the final presentation. The fate of the entire project landed on Peacock + Lewis and their presentation to the commission. And they did a great job leading the presentation, which was also attended by club’s senior management team and the board members who were working with the team on both projects. The result of everyone’s combined effort at that meeting was a unanimous vote to support the club’s plan!
Spectacular Facilities
The end result is stunning and consistent with the low key ambiance of the club. One of the highlights is a newly created member history library paneled with reclaimed wood from the historic Belleview-Biltmore Resort, which was built on Clearwater Bay, Fla., in 1897. The new member history library beautifully complements the clubhouse’s history lobby, which was built in the 1930s when the club was still known as part of the Florida Year-Round Club.
Another feature of the restoration was the addition of a protective exterior wrapping to protect the building’s historic features. The original exterior (now within the envelope), which was built with Pecky Cypress, was supplemented with reclaimed Dade County pine and blended to fit perfectly with the historic cypress. The pine is endemic to peninsular Florida and is a dense, nearly termite-proof pine that is now found only on preserves and a few private properties.
The final breathtaking element of the restoration revolved around the covered terrace overlooking Card Sound Bay. For such an outstanding club serving anglers and ocean lovers, you would expect stunning vistas, and the terrace provides them. In fact, this was the cornerstone of the entire project. And the finished project is a grand success, seamlessly connecting the flow from the historic main dining room to the new Commodores Grill.
Restoring an historic property like this was no easy feat. Different elements of the clubhouse complex were built at different times and created by different designers. But through the dedication of the club’s membership and leadership, as well as the expertise of the designers at Peacock + Lewis, the restoration project was a complete triumph.
Difficult challenges arose during construction due to the age of the building and the combination of the use of frame, Dade County Pine and native keystone. The development team worked closely with the club’s leadership and membership to complete this program. The team showed real ingenuity in overcoming the many challenges and the finished building proved to be a true marvel of engineering.
Unfortunately, the club was barely able to test the full possibilities presented by the newly enhanced clubhouse facility. On the weekend of March 13, the club celebrated an annual weekend cornerstone event—Wild, Wild West Commodores. The following Monday morning, the club ceased all club operations because of the COVID-19 pandemic and the risks it posed to the members and staff.
However, in the short time that the newly constructed and restored areas of the club were operational, the club experienced increased sales, with value added member services and appreciation for what had been accomplished. The project was a rousing success and will continue to benefit the club, its members and staff for many decades to come.
According to KLAC General Manager and COO Christopher Everhart, “It was a bit of serendipity that we completed the new staff headquarters complex before the COVID-19 pandemic hit because it allowed us to continue to house and take safe care of the staff for the balance of the season.” Once again, the membership of the club put its staff team first, which has been a recurring theme over the club’s entire history—and a cornerstone of high staff tenure, loyalty and morale.
“It helped the club itself too,” said Everhart. “As it turns out, in May, under the ‘new normal operating conditions’ our F&B sales were up three times over prior year.”


