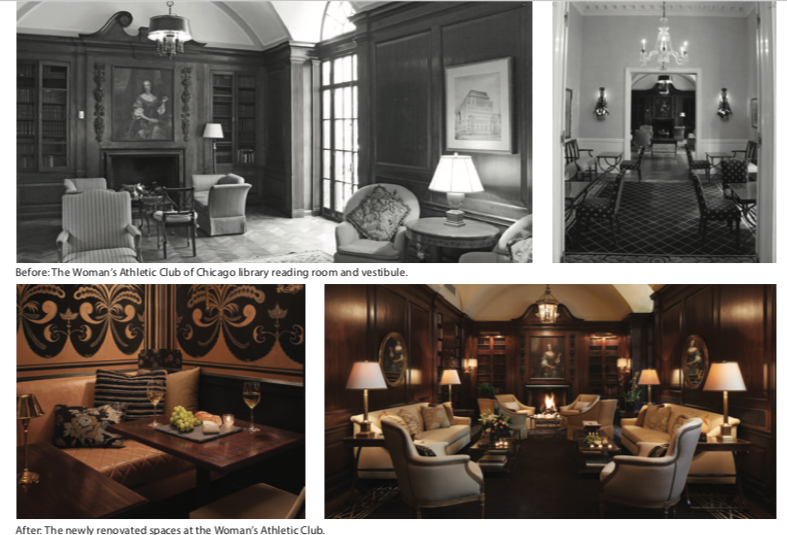How can a successful and storied club add a basic amenity that had been missing for 120 years of its existence? The Woman’s Athletic Club of Chicago on one of Chicago’s major avenues had a long and distinguished history by virtue not only of its membership and handsome landmark building but by the richness of its amenities and activities. Built in 1929 as the first women’s athletic club in the country, the club’s offerings ranged from lectures and concerts to triathlon training and spin classes, from wine tasting sessions to balls, but it had no bar.
Our challenge was to create a members-only bar and lounge that looked like it had always been there, matching the elegant blend of Art Deco and Beaux Arts architecture designed by the club’s original renowned architect Philip Maher. The general manager and chief operating officer, Fred Fletcher, asked that this room be a Chicago destination: a new and major draw, driving new membership and becoming the center where all would gather for cocktails and company, at the end of a long day and into the evening.

Despite the club’s large space—more than 105,000 square feet—almost every nook and cranny of the building was over-programmed and over-used. Our first goal was to identify available space in the right location to attract members. The logical choice was an area traditionally thought of as untouchable, the central section of a beautiful and beloved library. The proximity to the main entrance and dramatic staircase and high quotient of charm trumped sentimental attachment. At the very least, we promised to maintain all the original and treasured character.
The area consisted of two rooms: the faded library reading room and a vestibule populated only by a few benches. In terms of architectural scope, our project involved restoring the detailed pine paneling and oak flooring; replacing the monumental windows with new handcrafted steel windows that matched the original; and boosting gloomy light levels and illuminating the Sir Peter Lely portrait of an English lady, which had long occupied the space over a hand-carved pine mantel. In order to provide efficient food and beverage service to the space and to increase banquette seating capacity we relocated an unused door, the only major architectural change.
The original furniture, carpets, lighting and art were replaced, except for a few restored pieces. The cherished but well-worn room would evolve into a comfortable, warm and inviting lounge able to attract existing and hopefully new members of every generation. Silver martini shakers, crystal glasses and craft cocktails brought new life to the books and magazines.
Most of the furniture was custom designed by Lichten Craig, complemented by a few pieces by Dessin Fournir and Victoria & Son; a custom rug from Doris Leslie Blau; and lanterns commissioned from Charles Edwards. The fabrics are in a warm palette of golds, creams, blacks and chestnuts—from Dedar, Toyine Sellars, Le Crin, Fortuny and Jim Thompson. The tables in the library and neighboring bar were created by Terry Moore of the New Hampshire Furniture Masters, a guild of artisans dedicated to “making furniture of unsurpassed quality.” We were initially taken by their reputation and motto, “our standards—impossibly high,” and later by the extraordinary tables crafted for the club.
Adjacent to the library, in what had been an overlooked vestibule, an even more dramatic transformation was planned. Drawing from the building’s era, we collaborated with Anne Harris Studio to develop a mural to wrap the room. We’ve long admired the work of the furniture and interiors of the French designer, Armand-Albert Rateau. Using his screens as a point of departure, Anne Harris created a stunning black and gold painting, alluding to themes rooted in the club’s many traditions. The black paint has a velvety quality while the gold is metallic, lending the impression that the gold figures are emerging from the darkness, a modern twist on the richness of the décor of the original building. Beneath the focal wall of the mural, Lichten Craig designed a quilted leather banquette, which faces a new walnut bar and credenza detailed to recall the architectural nuances of the library.
Initial drawings were used to obtain cost estimates from several general contractors. Along with sketches prepared by our office, the budget was presented to the board for approval. Following the preparation of detailed architectural drawings, construction started during the slow summer months of 2016. Expedited scheduling allowed the new facility to open six months later. Anne Harris’s mural was prepared off-site in her studio and installed in a few days. Final touch up took place days before the opening.
Today where novels and newspapers were quietly read, the clinking of ice on glass and the laughter of members socializing has brought an old space into new use. It’s our great pleasure to pop in the club after a long day at work to enjoy a Manhattan and see the room buzzing.
Kevin Lichten of Lichten Architects and Joan Craig of Craig & Company Architecture and Interiors can be reached at [email protected] and [email protected].


